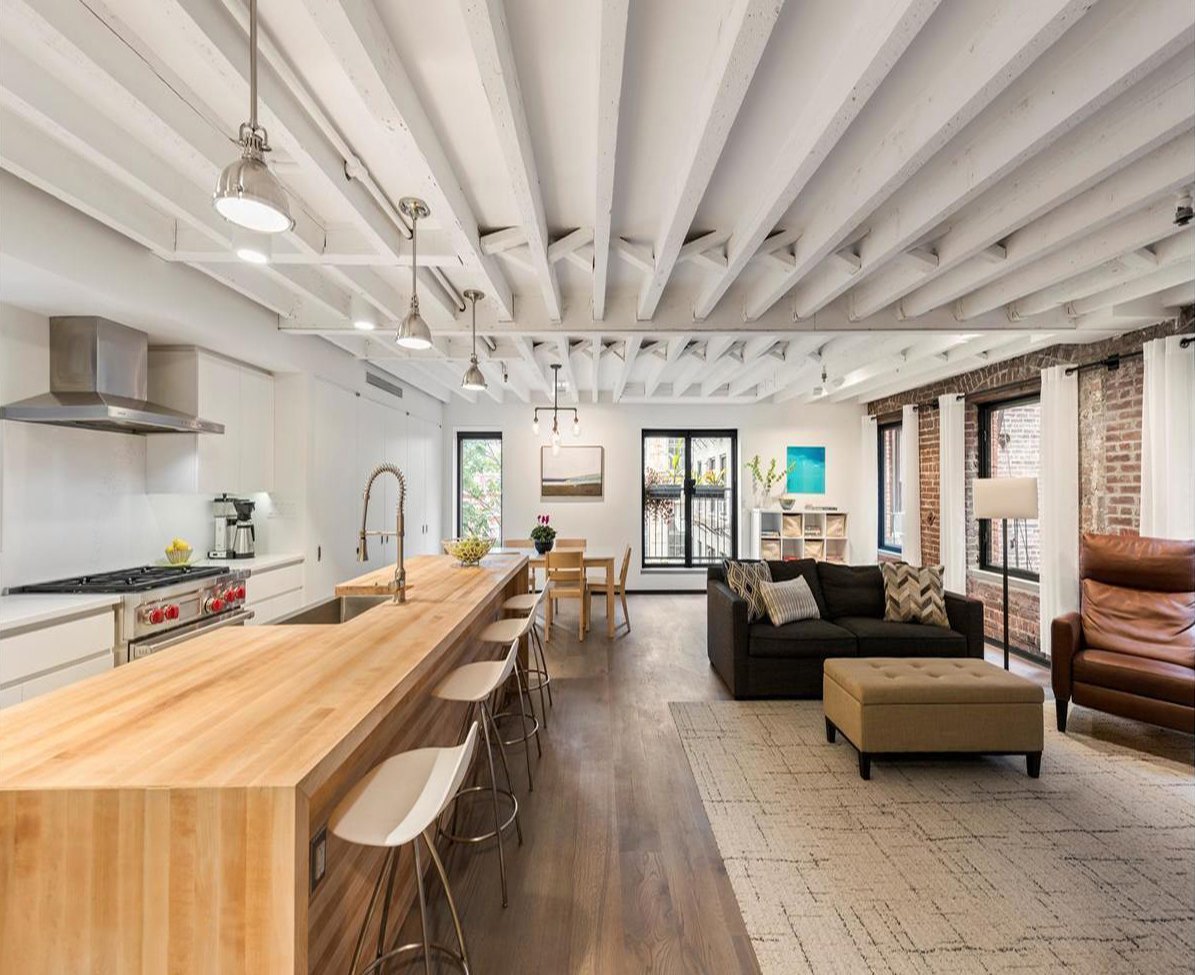
DOWNTOWN LOFT

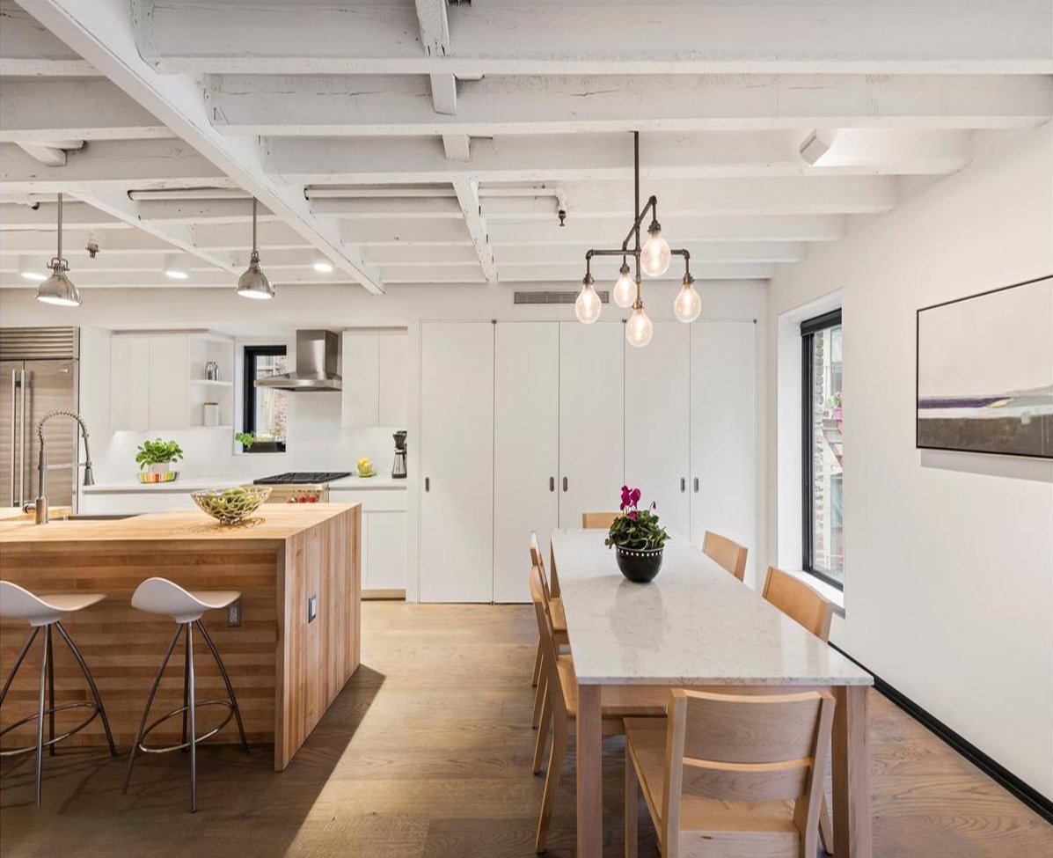
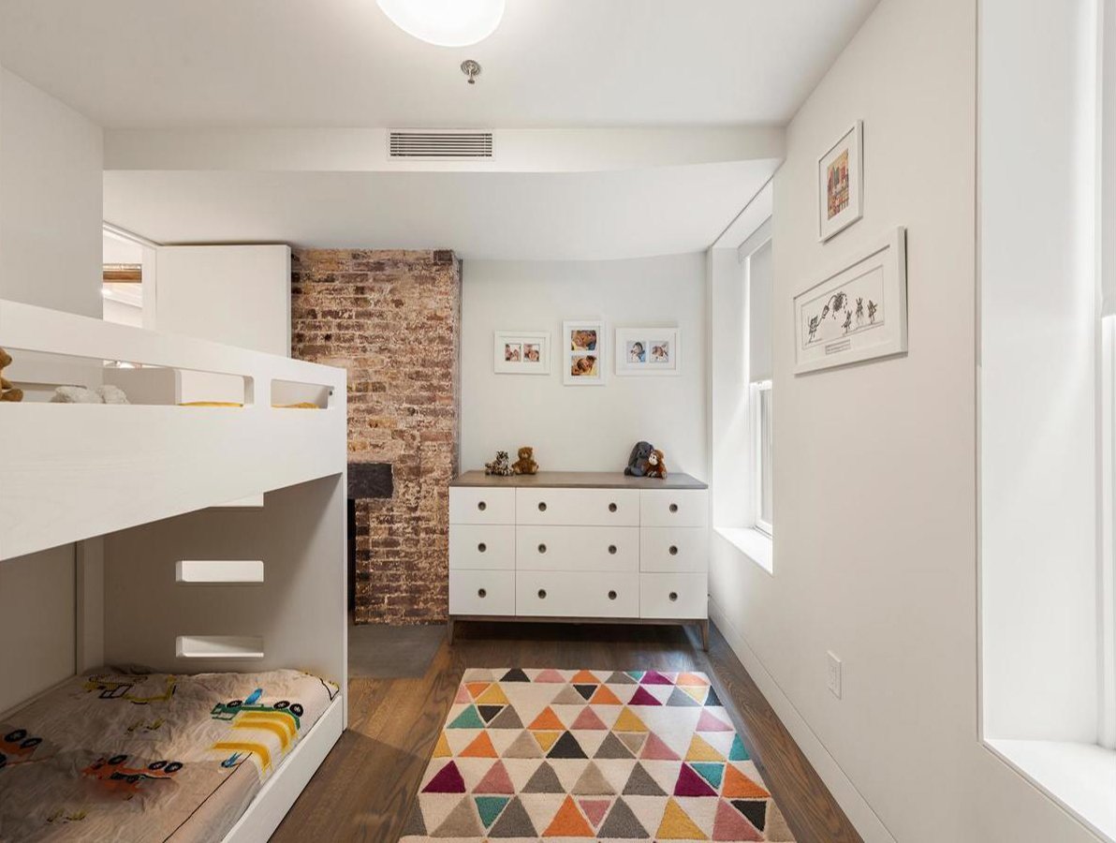
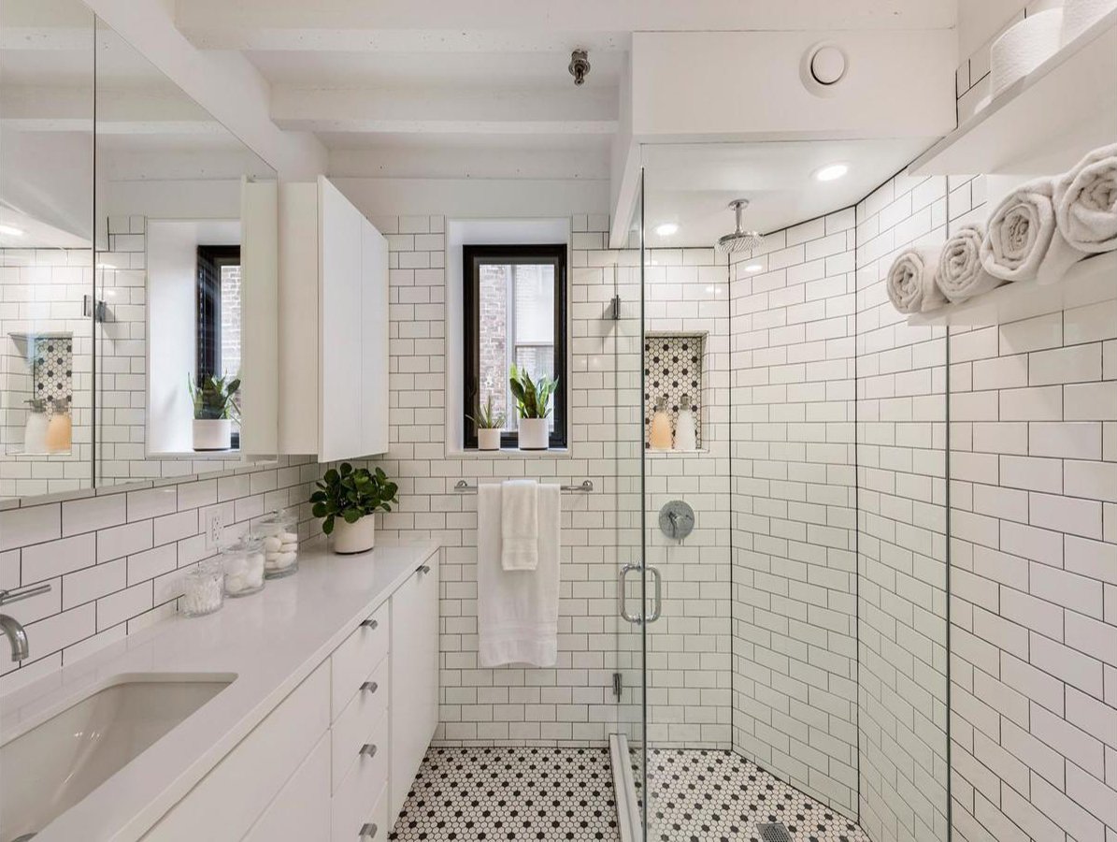
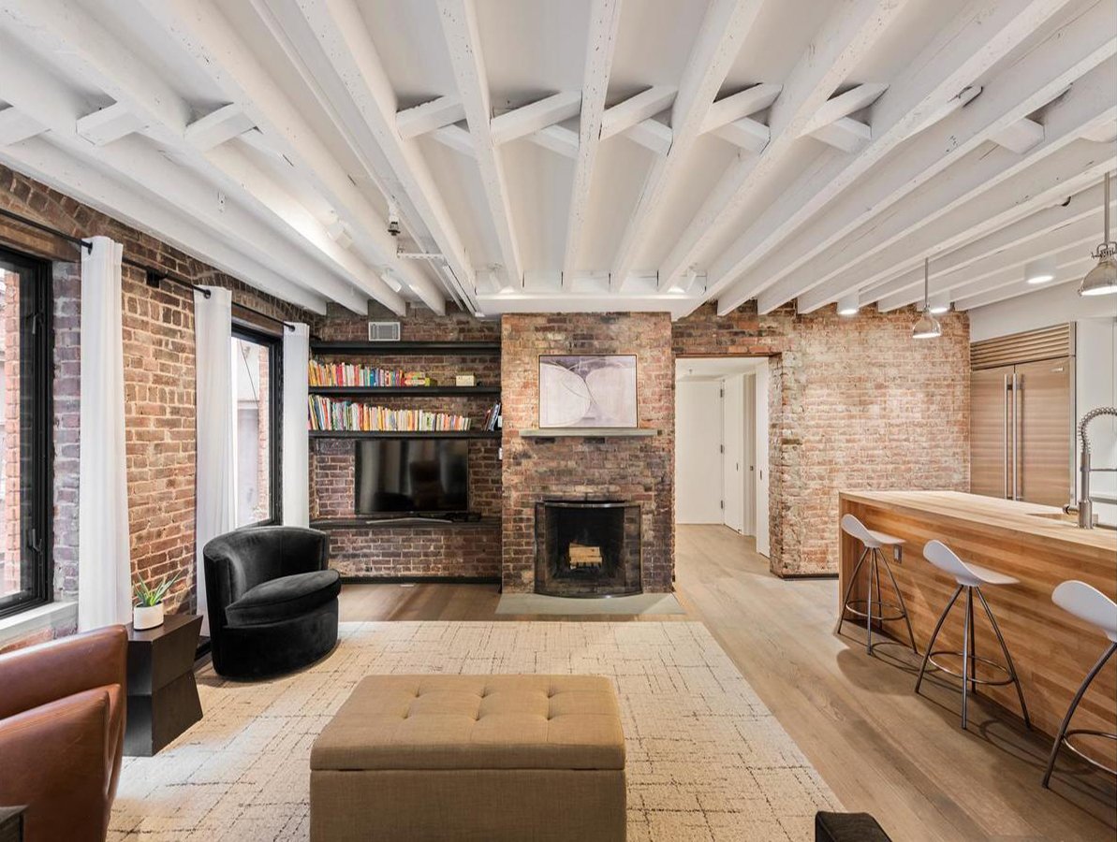
-
Downtown Loft, New York, NY
1500 sf
Originally an early 1900s tobacco packing facility, this building sits discreetly within a private mews. Street access is gained through an interior passage, with light and air entering from three sides through adjoining gardens. GA replaced the original thirteen windows with new steel angle frames set on bluestone sills and installed seven-inch bleached, stained, and waxed flooring. Exposed brick walls and ceiling rafters preserve the authentic material character of the original loft. Sliding glass doors open onto a Juliet balcony overlooking neighboring gardens.
Three working fireplaces, energy-efficient LED lighting, new central heating and cooling, and fully renovated kitchen and bathrooms transform the former industrial space into a modern residence while thoughtful design and material choices honor the building’s architectural heritage and its SoHo context.
-
-
DESIGN TEAM
Christopher Tomasetti, Randy Armas
