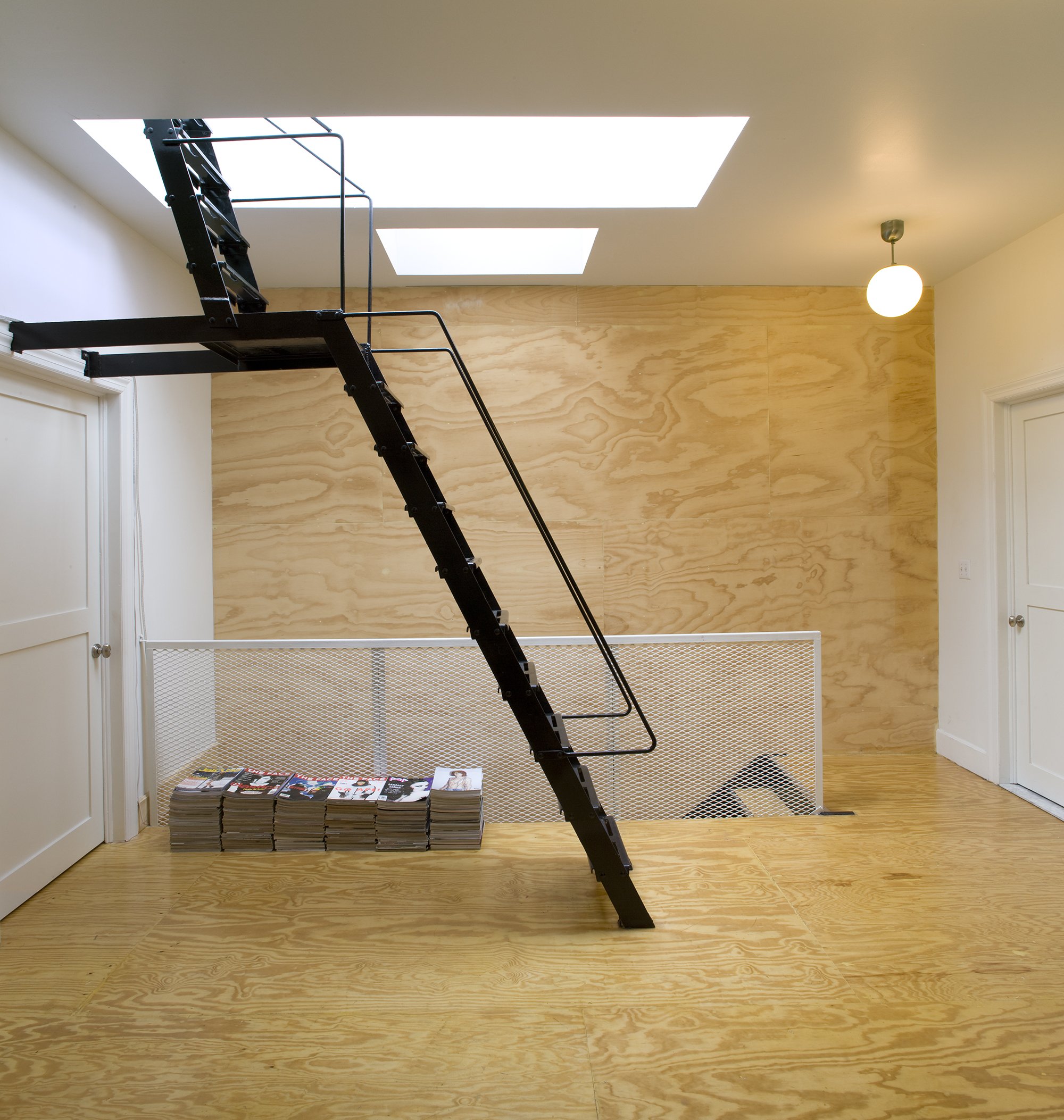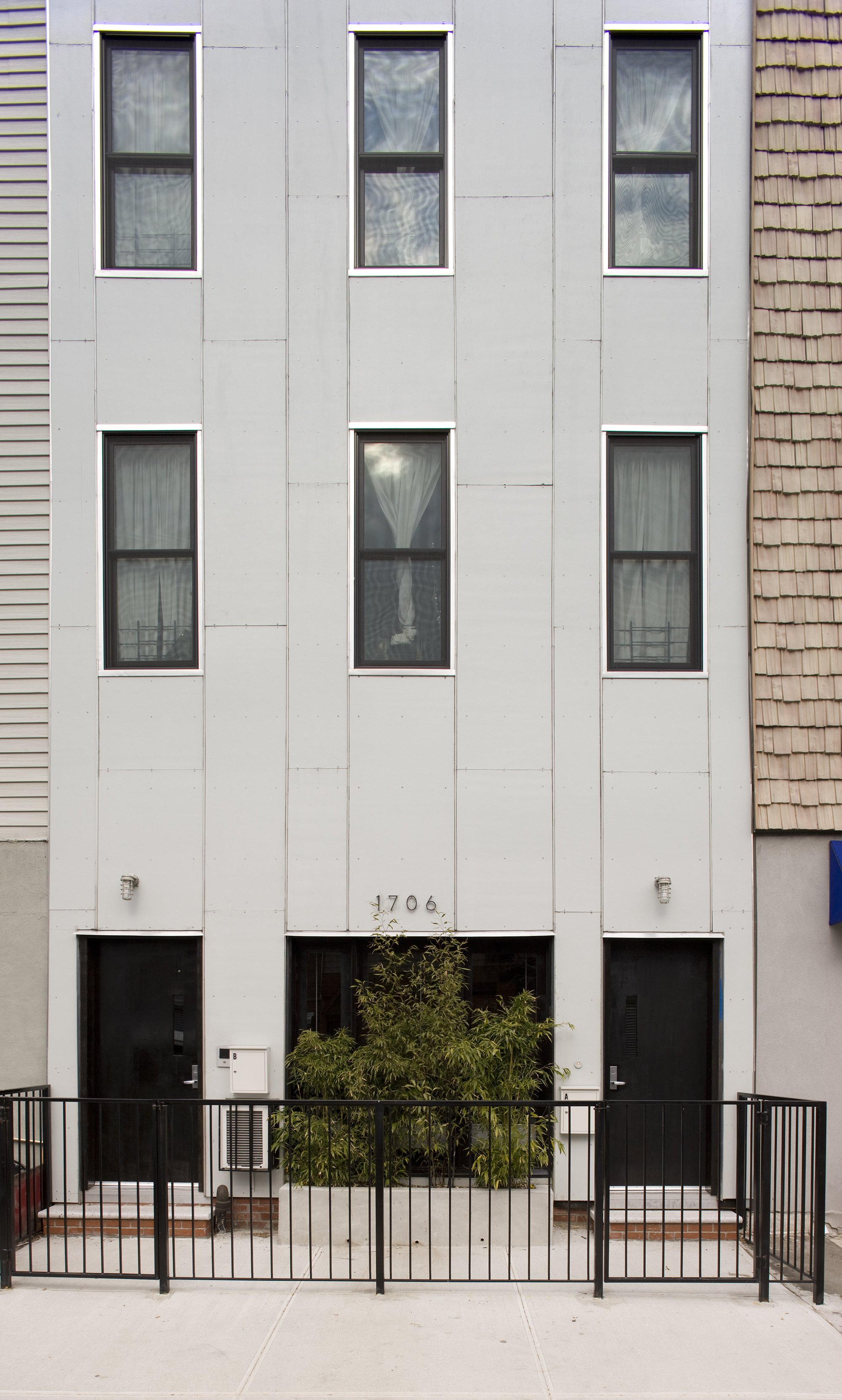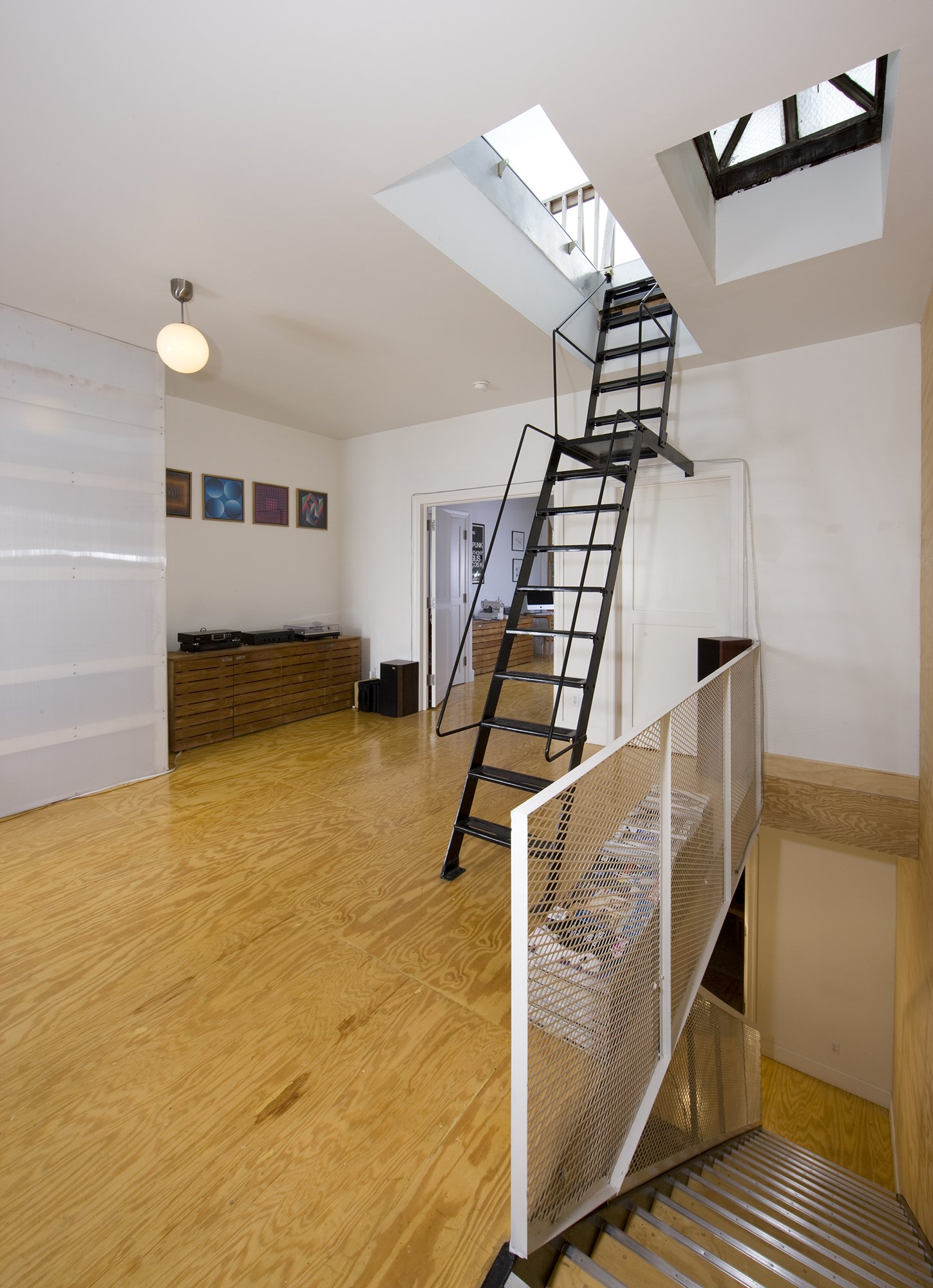
PROSPECT PARK





-
Prospect Park Townhouse,Brooklyn, NY
3500 sf
This townhouse renovation transformed a single-family residence into a two-family home, consisting of an owner’s duplex and a duplex rental apartment. Both units feature a private entrance and dedicated outdoor space. The project was a close collaboration between the owner, architect, and contractor, resulting in generous, raw, and character-rich spaces that reflect the owners’ lifestyle and values.
The original wood-frame structure, over a century old, required significant reinforcement to ensure stability and fire safety. Major structural interventions included rebuilding both façades, leveling floors that varied by up to 21 inches, reconstructing party walls with fire-rated steel, and installing new stairs with roof access. Despite the extensive structural work, the project was completed for under $125 per square foot. Additional enhancements included a rear-yard studio and a new roof deck offering sweeping views of Manhattan.
-
-
GAworks, Architectura
-
DESIGN TEAM
Sara Goldsmith, Michela Chiavi, Lucia Eastman
STRUCTURAL ENGINEER
ACL Structural Engineers
MEP ENGINEER
DNV Associates
PHOTOGRAPHY
Fabian Birgfeld, Phototectonics
