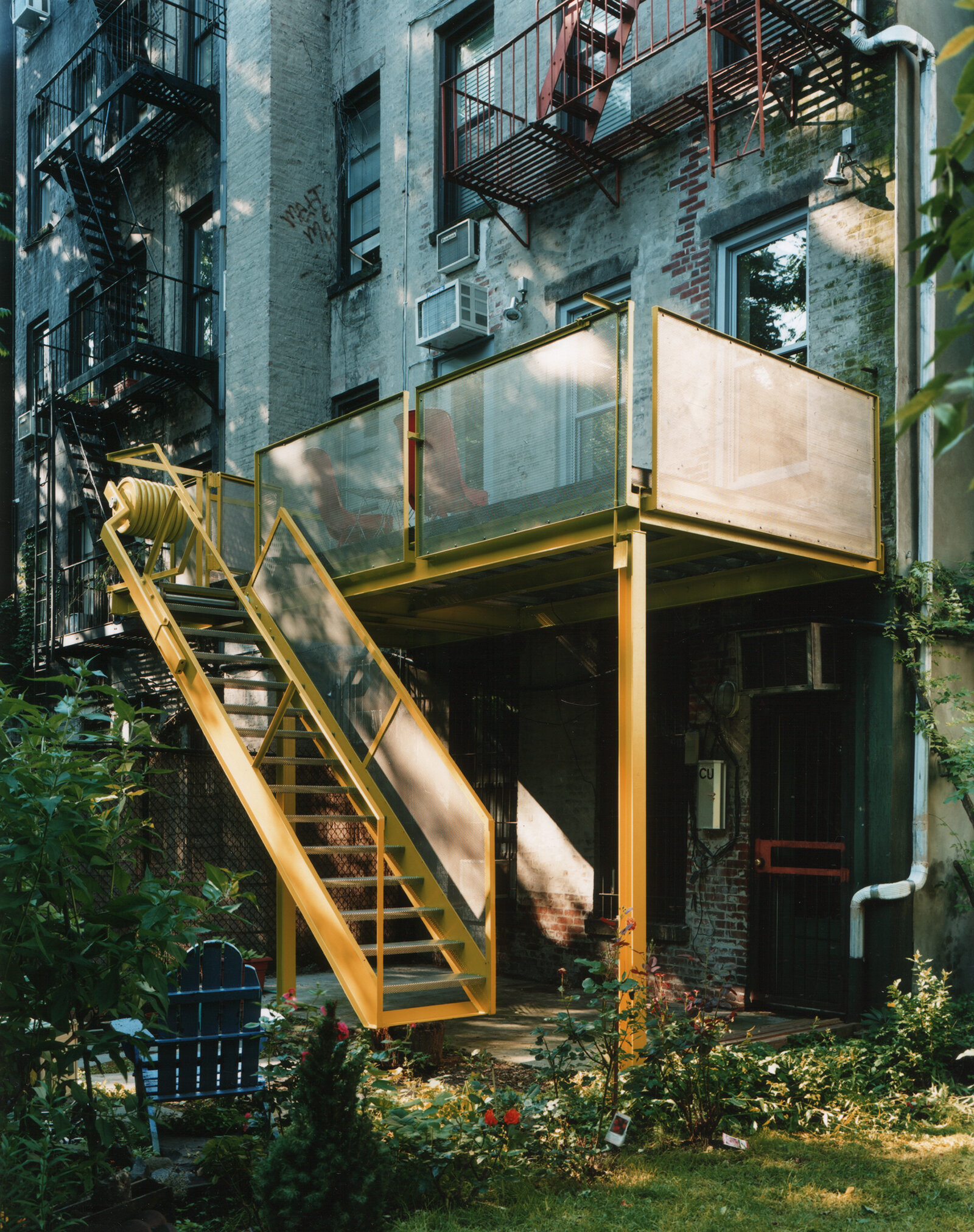
FULCRUM STAIR








-
Fulcrum Stair, East Village, NY
250 sf
The Fulcrum Stair occupies the rear yard of a second-floor apartment in a converted 1890s tenement building in the East Village. Although the building cannot be extended, a zoning allowance for a non-enclosed deck provides this opportunity for the project. The existing fire stair at the rear fosters a sense of shared circulation among co-op owners, while the new eight-foot-deep, full-width deck accommodates the counterweighted stair that connects the apartment to the garden. A transparent scrim of perforated decking minimizes light obstruction, preserving the communal character of this outdoor space.
The rotating stair remains locked in an upright position when at rest and gently lowers under the user’s weight, providing access with minimal site impact. The structure consists of a painted steel frame with a solid stainless-steel axle on brass bushings. Counterweights, composed of Olympic weights, balance the mechanism. The decking and treads are made from folded perforated stainless steel with flat welded edges, combining durability with visual lightness.
-
-
DESIGN TEAM
Jeremy Edmiston, Joe Jelinek, Ioanna Karagiannakou
CONSULTING ENGINEER
Buro Happold - Cristobal Correa
PHOTOGRAPHY
Cervin Robinson
